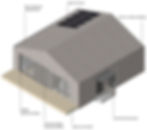
Our building kit houses are:
Full living purpose
Quick to build
Well insulated
Ecological
Light weight on any foundation type
Our Houses:
DiDiHomes
Offers full living purpose building kit houses by post order.
To be assembled by our professional building team all over the world.
Or by the client with help of our online and telephone support.
The structures consist of a strong pre-cut plywood connection system
that equals traditional building methods and can be built up to 3 floors high!
Our system can be applied for small & big, city & countryside, free standing & terraced houses.
To meet the needs of:
individuals, families, offices, schools, campings, retreat centers and housing corporations.

Customizable design
DiDiHomes is manufacturer and provider of the WikiHouse.cc design system.
The internationally proven system is open-source, modular and flexible.
Our design team can work out your dream house according to your wishes.
Send us your sketches and ideas.
We work together with architects, local legislators, structural engineers and the WikiHouse.cc organization that can approve the design. We can provide drawings, structural calculations and building manuals.

Production
Our automated CNC production line is optimized for quality plywood fabrication.
The production of complete building kits takes can be done in weeks.
All modules are pre-assembled and inspected before shipment.

Shipment
Worldwide shipment and support
The complete house package gets packed in reusable plywood box pallets for delivery to the customer.
All additional building materials are selected according to your wish and packed for shipment.
Worldwide shipment!

Assembly
The assembly difficulty is moderate and can be done by your local contractor,
with help of a handyman or your own handy hands.
All parts and sub-modules are portable and can be installed manually
or with a simple hand lift for high mounted modules.
No heavy machinery required for the assembly.
An easy graphic step-by-step assembly manual gets delivered with the kit and online & telephone support.
DiDiHomes team of professionals offers worldwide installation.
Our construction team can support your assembly process.
Or completely build your house from start to finish.
Request a quote for installation here.
Manufacturing technique

DiDiHomes houses are digitally modeled in detail till every single part. The parts are nested together by automated algorithms on standard 2,5 m x 1,25 m x 18 mm sheets of Garnica Laudio Pine plywood with FSC quality mark.

Programs are calculated from the part lines and sheets are fabricated by DiDiHomes automatic loading and unloading machining center. Structural parts are pre-assembled into sub-modules, directly after production. It simplifies the assembly on location and reduces building time.

All elements and materials are gathered in a complete kit, ready to build your home. Parts and modules are inspected and packaged for shipment to the customer.

The customer can assemble the plywood structure within a few weeks. By our DiDiHomes team, with the help of a local contractor or just our online support.
When the structure assembly is finished, it must be wrapped in a waterproof but breathing membrane to protect the plywood. Over this the roof and outer protective cladding get mounted.
The walls are insulated internally and inside plywood can be left untreated, painted or lined with gypsum. Then the house can be equipped with all desired facilities, ventilation, heating, AC, bathroom(s) and kitchen.

WikiHouse examples worldwide
Initiated by the TED talk of Alistair Parvin, the WikiHouse.cc design system is open-source.
It has been developed and tested since then.
WikiHouses are built with the Wren and Skylark design system.
Over 120 houses are completed worldwide and many more are in development.
Visit WikiHouse.cc for examples in project sizes small, medium and large.
About Us
DiDiHomes is an innovative company based in Andalucia Spain.
We’re a team of fully-certified professionals who implement the new techniques into the housing market.
Fueled by our knowledge and experience of CNC fabrication and building, we produce complete houses in a mater of weeks.
To bring this modular, quick, energy efficient, environmentally friendly, renewable building technique to your door.

Get a Quote
DiDiHomes is branded by:
WikiHome S.L.
Paraje Fuente Aporta, s/n,
18420 Lanjarón, Granada, Spain
NIF: B02681351
(+34) 633 630 472










